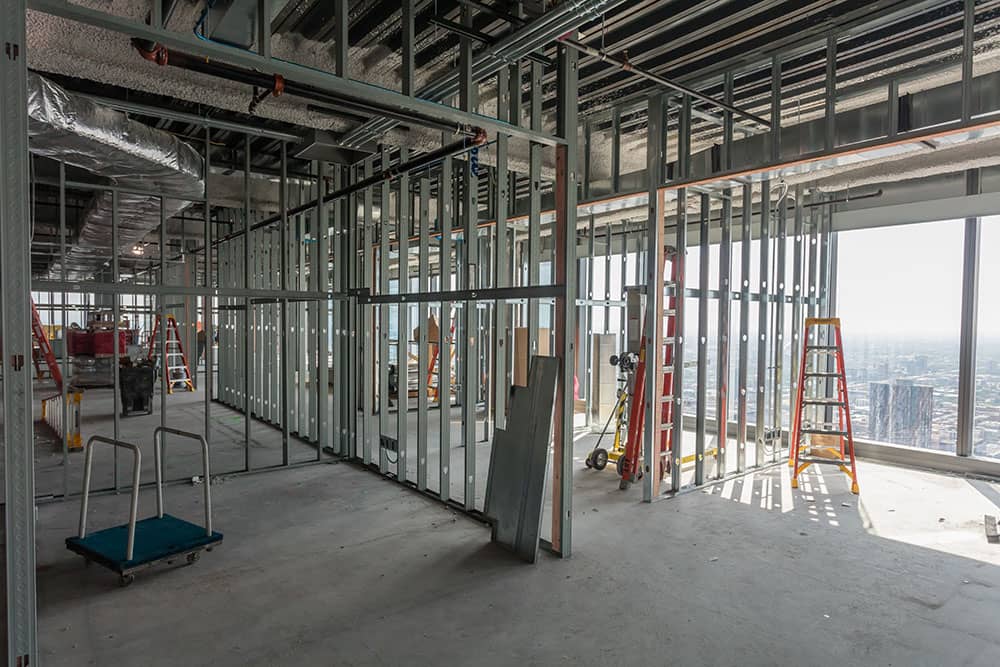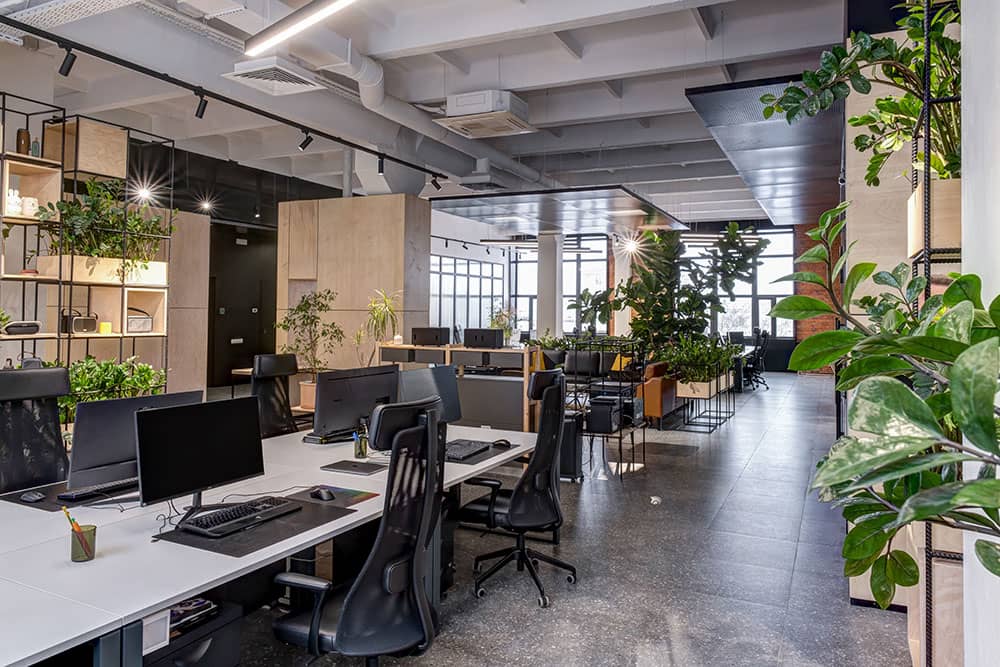What is considered the optimal office space can vary considerably from business to business. And having the correct setup makes a significant difference in workflow and day-to-day operations. While it is possible for a business to renovate its existing office space, many companies are choosing an office fit-out instead.
What is an Office Fit-out?
At a glance, it can seem as if an office renovation and a fit-out are nearly the same thing. However, the two processes are quite different. A renovation takes your space and improves it. These usually focus on aesthetics, although major renovations can create significant changes. A fit-out varies from a renovation because the space is designed from an empty shell, not an existing office. It is up to you and the professionals you hire to determine how the space should be divided and what options are needed.
How to Plan an Office Fit-Out
Excellent planning of your office fit-out begins by identifying your target destination and deciding on your goals for the project. As in all other aspects of business, a clear objective is vital. For example, do you need to expand your space to accommodate growing staff, or is it time to start downsizing?
You will need to consider other vital elements, such as:
- Setting a timeline so you can strategically plan for business disruptions and apprise your staff of upcoming changes.
- Approval, if necessary, from your company’s stakeholders
- Calculating your budget to prevent huge expenses that could damage your company. A list of must-haves and a list of would like can be helpful when you want to reign in your budget. A large number of quality light fixtures to ensure the office is bright is necessary. Imported Italian marble in the kitchen is something you may want to skip.
- Create a needs assessment. Planning for future needs so flexibility can be built into your office fit-out. For example, what is the projected size of your team in a year? Will the fit-out still comfortably accommodate the staff?
- Meeting your staff’s needs by including them in discussions regarding changes and giving them the opportunity to make suggestions or requests. Try to meet these requests when they are reasonable. For example, soft, comfortable furniture in the staff room is a realistic ask.
How Much Does a Typical Fit-Out in Perth Cost?
Like all construction projects, fit-out costs can vary widely depending on a number of factors. Even though it is tempting to say that the sky is the limit on your office fit-out, adhere to your budget and avoid cost overruns. Some elements that influence the cost of an office fit-out include:
- Contingencies
- Design intricacies
- Location
- Mechanical and electrical services
- Professional fees
- Quality of finishes
- Regulatory compliances
- Space type
- Sustainability improvements
- Unexpected timeline delays
According to a report from May 2023, in Perth, the average cost of a fit-out is $2,552 per square metre, depending on the complexity and customisation of the project. We believe this would be for quite a high-level fitout, a more typical cost would be closer to $1,200 per square metre.
How Long Does an Office Fit-Out Take to Complete?
Just as a number of factors influence the cost of your office fit-out, the same is true for the amount of time your project will take. The condition of the space is a significant concern when it comes to the length of time spent on the fit-out. A brand-new space will require less preliminary work than an older space that has been empty for a good bit of time.
Older spaces may need extra electrical work & potential fixes rather than the blank space of a new build.
Depending on your industry, your IT needs could be complex, adding this cabling could add significant costs & time.
Office fit-out can run from six weeks to several months, depending on details and any unforeseen events that can slow down the work. It is always a good idea to mentally add extra time to what you are expecting.
What are the Steps of an Office Fit-Out?
As you may imagine, an office fit-out comes together through a series of phases.
- Work with an agent and acquire the appropriate space for your fit-out. This can sometimes be a surprisingly fast process, depending on market conditions. The process of negotiations can sometimes take weeks, which makes pinning down a target date difficult.
- Find your office fit-out contractor. Take your time with the decision, ask for references and look at pictures of their work. You should be able to develop a rapport with the professionals in charge of such a vital role.
- The design development phase is the next step towards your office fit-out. By working with a designer, you will discover fresh, out-of-the-box ideas. It is also likely that your design consultant has their finger on the pulse of trending ideas as well as some that are overused or outdated. At the end of this phase, your furniture will be ordered.
- With the design phase behind you, construction can begin. Typically, this phase will take the longest out of the phases involved in your fit-out. Be patient and expect a few bumps in the road as unexpected issues may come up.
- When the construction is complete, your office will be ready for furnishing.
- Finally, you can begin occupying your fantastic new office once your technology is installed.
How an Office Fit-out Helps Your Company
The ways an office fit-out can enhance your business are nearly endless. Here are the top five improvements companies see from fit-outs.
- Optimise the use of space, often allowing for flex space.
- Increase team productivity by making the office both pleasant and functional.
- Creating the space to incorporate top-notch technology.
- Build ergonomic comfort into the workplace.
- Express your company culture.
Benefits of Working with a Qualified Company for Your Fit-out
Nearly every company you speak with will tell you they can make the best office fit-out for you. However, it is in your best interest to look beneath the surface to ensure that the construction company you hire has experience with office fit-outs. There are a number of benefits that come from working with skilled contractors, including:
- You can access professionals who are skilled in building, project management, and design.
- An honest assessment of what will and will not work in your space
- A look at the latest sustainable building practices and trends in technology
- Shorter project timelines because the team knows how to get the job done efficiently
- Eliminate distractions for your employees by trusting the fit-out to professionals
If you are considering a fit-out for your office but would like to know more details about your options or the process, please reach out to us. DT Construction’s specialist team has considerable experience creating fit-outs for offices, commercial, retail, aged care facilities, and more. We offer end-to-end customer-centric service, and your needs are always our priority.


